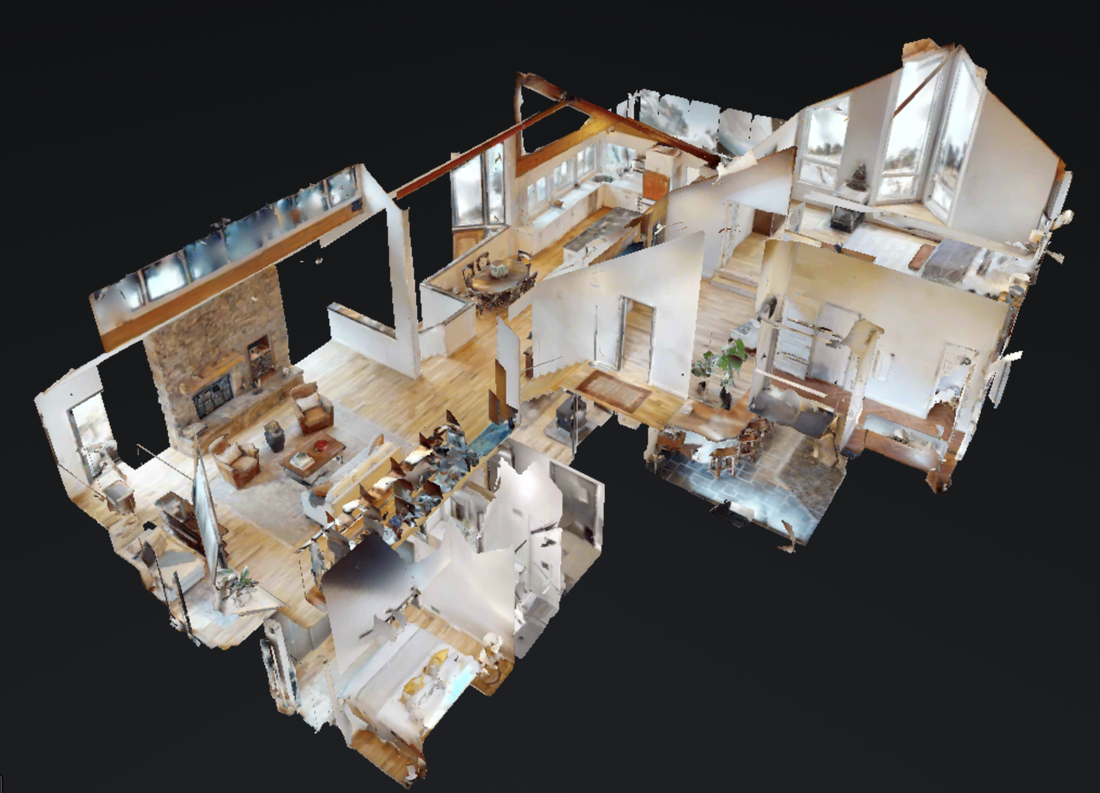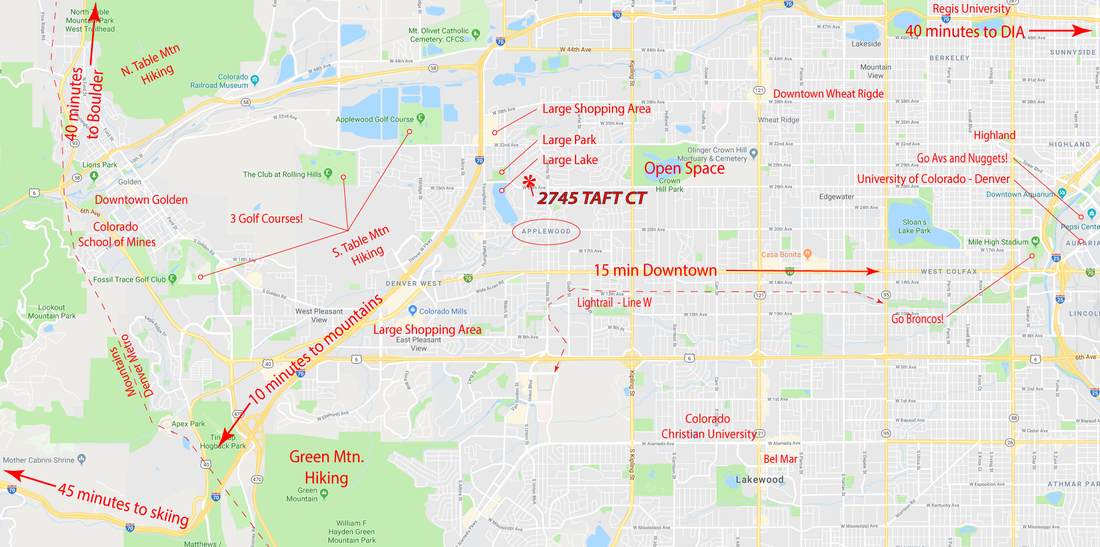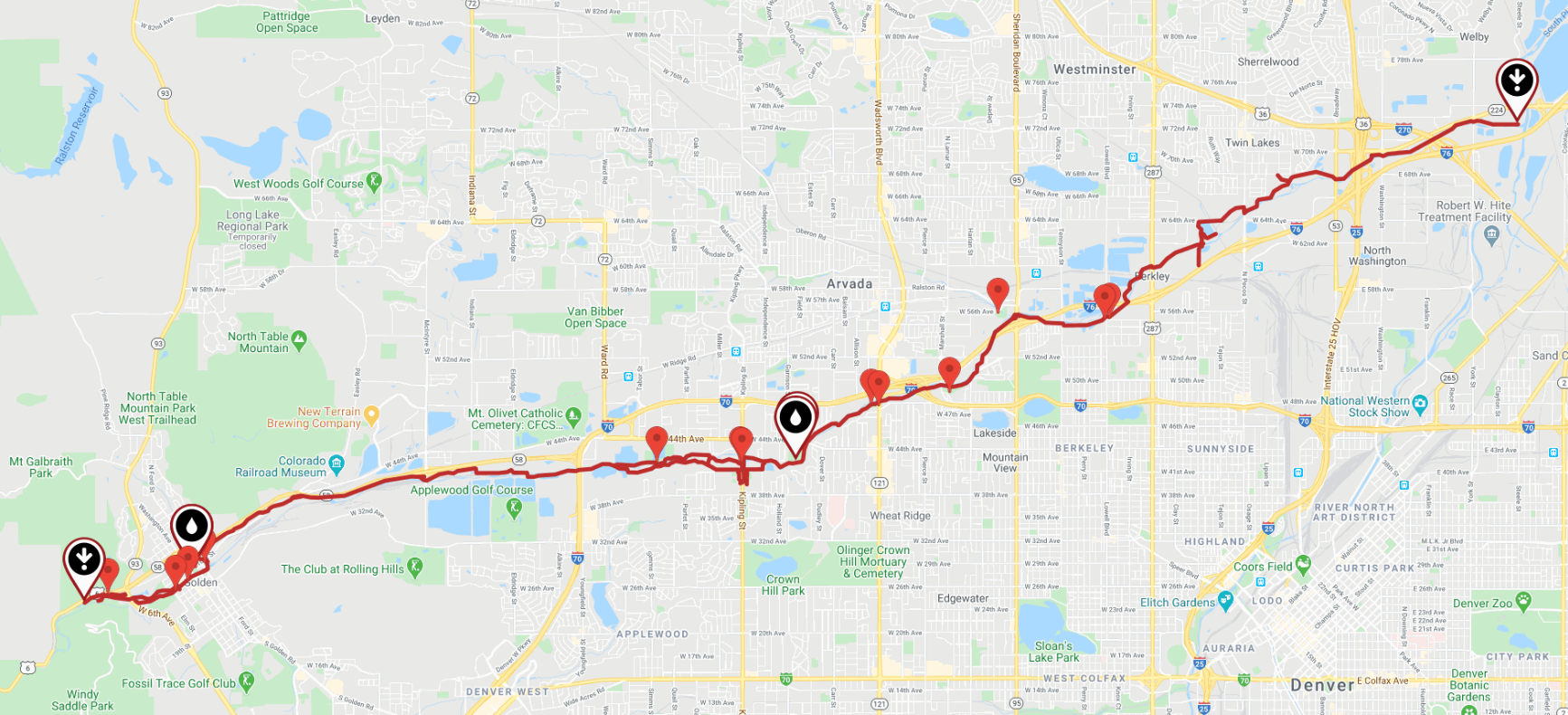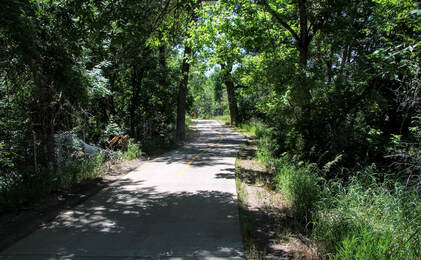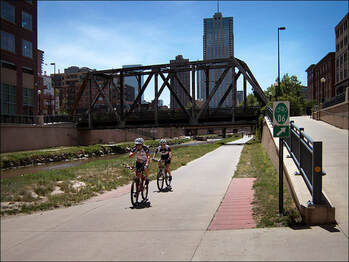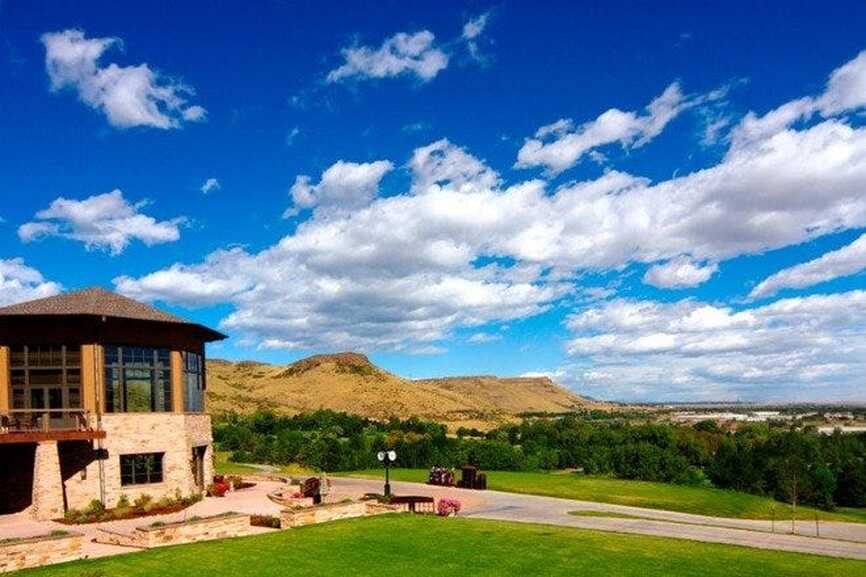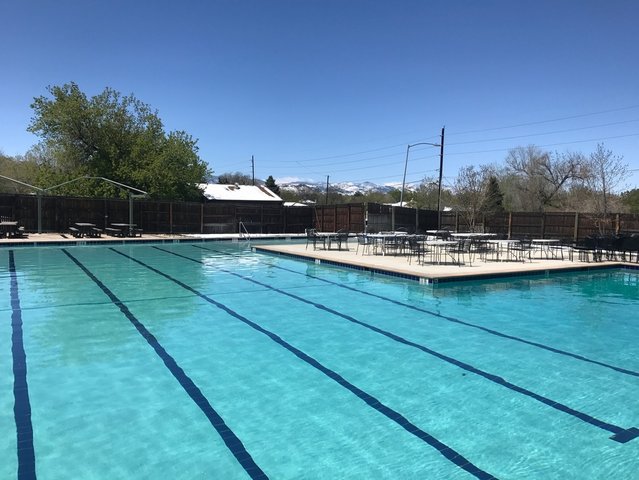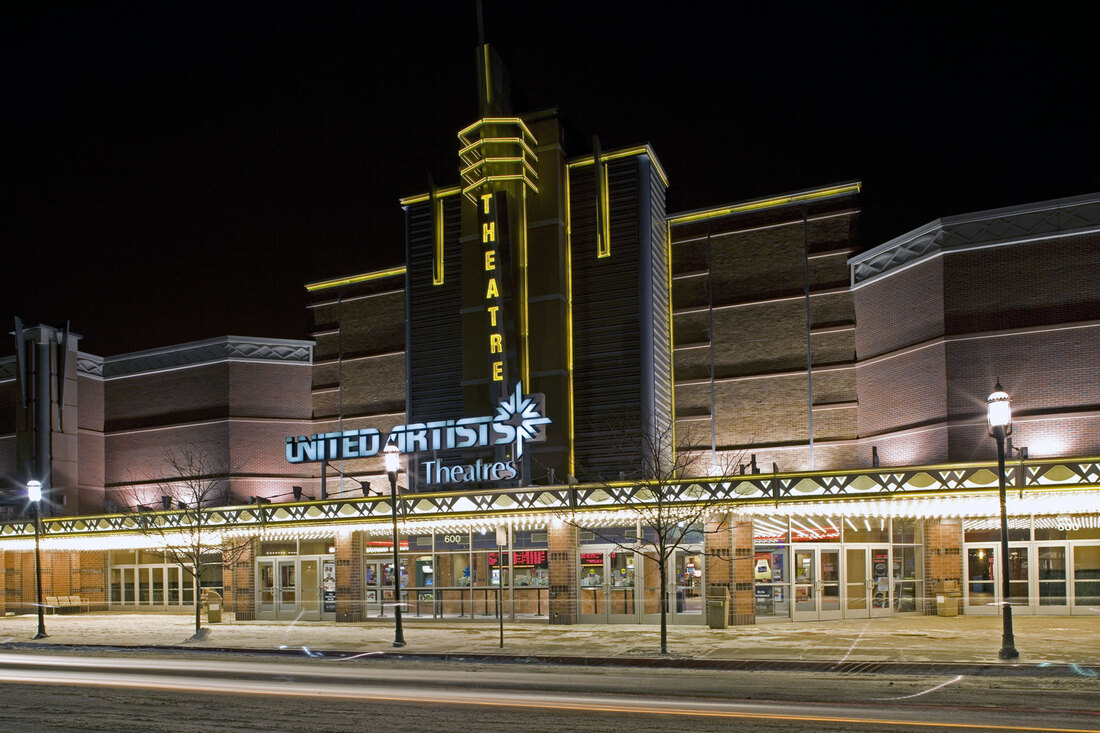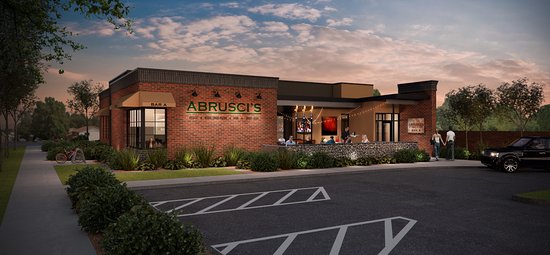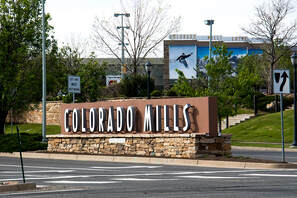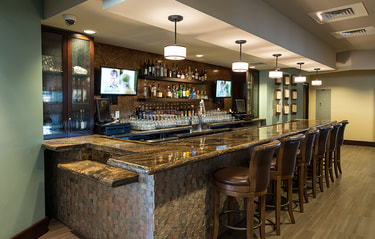SOLD
2745 TAFT COURT
LAKEWOOD COLORADO
FEATURES
|
|
Stunning remodel on beautifully landscaped, private lot in Applewood Knolls. Impeccably designed with open floor plan, vaulted ceilings and quality finishes throughout. This home was expanded and remodeled in 2019.
The main floor addition includes a thoughtfully designed chef's kitchen with no detail overlooked. This well appointed kitchen features a 10 foot center island, wet bar, butler prep station, walk-in pantry, custom cabinetry with an abundance of storage, built-in Sub-Zero refrigerator and beverage cooler, 48 inch gas Thermador range and Quartzite countertops that give the look of honed marble without the maintenance. This gourmet kitchen opens to a dining area and a very oversized great room with custom quartzite surround fireplace, built-in sound system and vaulted ceilings.
The formal dining space and grand entry foyer complete the addition. The main level offers an additional den/office space with stone surround fireplace and built-ins on the focal wall. A mudroom and powder room complete the light-filled main floor. The custom wood and iron staircase leads you to the upper level which features a large master suite with en-suite bath, sitting area, and walk-in closet. 2 additional generously sized bedrooms and a white carrara marble bath finish the upper level. The home also offers a fully finished basement with the fourth fully conforming bedroom as well as a full bathroom, a large family/playroom, and plenty of storage.
Outside, enjoy the professionally landscaped, private yard with custom patio that includes a natural gas fire pit and grill. Neighbors to the rear and side are situated for a great deal of privacy. This home truly is a move-in ready. The tankless water heater, furnace, and AC are also new as of 2019. This ideal Applewood Knolls location offers convenient access to downtown or the mountains, with shopping, restaurants and pubs within minutes. This community is surrounded by hiking, bike trails, parks and golf courses as well.
The main floor addition includes a thoughtfully designed chef's kitchen with no detail overlooked. This well appointed kitchen features a 10 foot center island, wet bar, butler prep station, walk-in pantry, custom cabinetry with an abundance of storage, built-in Sub-Zero refrigerator and beverage cooler, 48 inch gas Thermador range and Quartzite countertops that give the look of honed marble without the maintenance. This gourmet kitchen opens to a dining area and a very oversized great room with custom quartzite surround fireplace, built-in sound system and vaulted ceilings.
The formal dining space and grand entry foyer complete the addition. The main level offers an additional den/office space with stone surround fireplace and built-ins on the focal wall. A mudroom and powder room complete the light-filled main floor. The custom wood and iron staircase leads you to the upper level which features a large master suite with en-suite bath, sitting area, and walk-in closet. 2 additional generously sized bedrooms and a white carrara marble bath finish the upper level. The home also offers a fully finished basement with the fourth fully conforming bedroom as well as a full bathroom, a large family/playroom, and plenty of storage.
Outside, enjoy the professionally landscaped, private yard with custom patio that includes a natural gas fire pit and grill. Neighbors to the rear and side are situated for a great deal of privacy. This home truly is a move-in ready. The tankless water heater, furnace, and AC are also new as of 2019. This ideal Applewood Knolls location offers convenient access to downtown or the mountains, with shopping, restaurants and pubs within minutes. This community is surrounded by hiking, bike trails, parks and golf courses as well.
